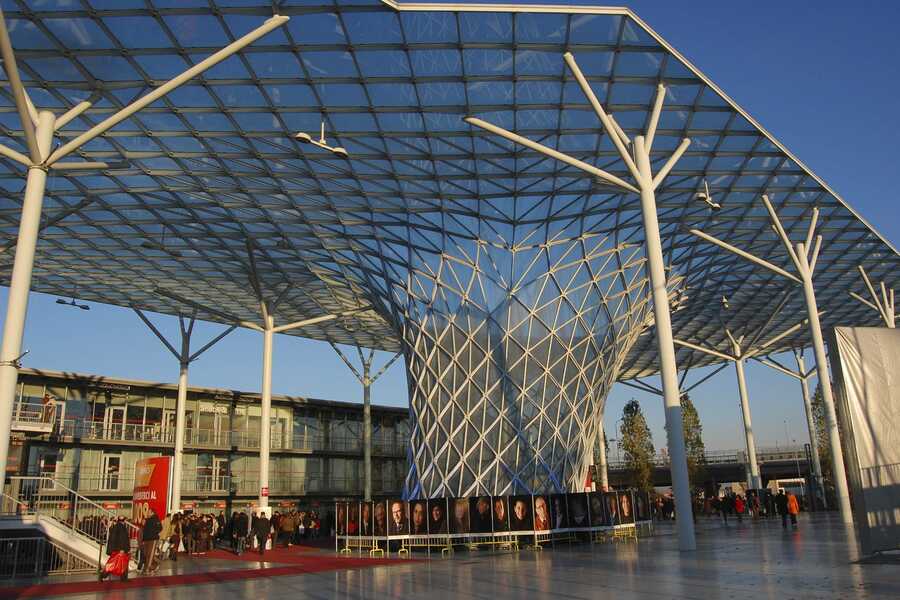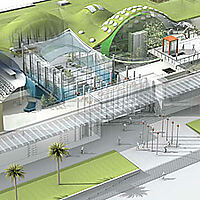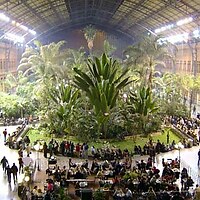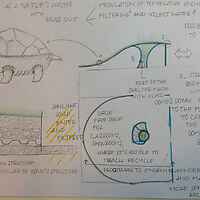Inspired by Renzo Piano Academy of Science Design and the Fiera Milano design by Massimilano Fuksas.
We have tried to incorporate the best of the dynamic non-equilibrium that is required to keep the most rewarding environment in terms of not only recycling but also social growth.
Building Design

We have taken inspiration for the building design from primarily three sources:
1. Renzo Piano Academy of Science
2. Fiera Milano design by Massimilano Fuksas
3. Atocha Station in Madrid
We have taken the most salient features from the above three to make the building very interactive and in touch with nature, as a Bio-based Engineering Building should.
The Glass walls, aim to show a transparency of thought and process. They also allow for modulation of temperature easily in coordination with green roof which also act as fodder for the Bioreactor. The Bioreactor will make sure that the energy needs of the building will be met at least to a certain extent.
The central community garden aims to involve the entire inhabitants of the building into getting hands-on with recycling with immediate rewards.
Open spaces inside shall inspire a sense of open mind, a need for that especially when learning about the Biosciences. And the green roof collecting the rain and helping with the water needs will provide both a relaxing atmosphere as well
The entire modularity of the building will lie in the fact that it will provide ready interconnects with the main structure.
Boddupalli , Brunone , Dubourget , Herce , De Turck




