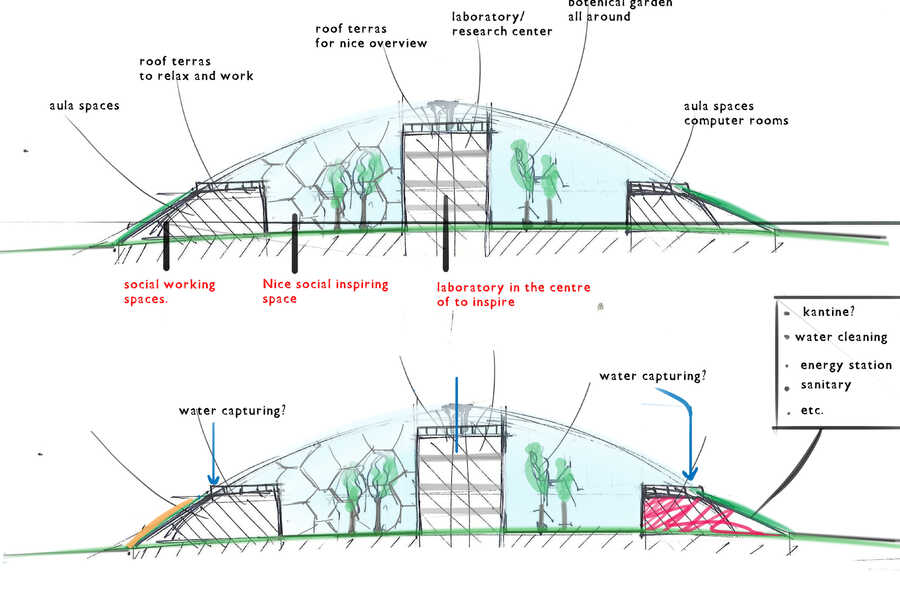Wednesday Noe and me worked together and thought of a building that would stimulate social interaction and triggers a kind of work spirit that really motivates people to go to the faculty every day and inspires people to do wonderful things. Therefore our first inspiration was the faculty of Architecture. The first thing you see when you come in is the big entrance hall where everybody is working on his or her scale models. Witnessing everybody working on Architecture in this physical way really shapes coherence between the students and is immediately inspiring.
Therefore it was clear the hart of our building as well needed to be the core of biomimicry. In our minds, the hart of biomimicry is research and nature. Therefore we designed a building in which the core of the building is the research centre that is surrounded by a botanical garden. When you enter the building the first thing you witness is nature and research, exactly what we defined as biomimicry.
Furthermore we decided that the organizational layout of the building (The Aula’s, the cafetaria’s, small working spaces and places to relax) need to be mixed in order to create the best social interaction. It is important nothing is isolated. Everything is connected together.
At the end of the day we communicated our vision with the Shelter group, and at the end it turned out they actually embraced the idea. During the process the famous Architect Buckminster Fuller was an important source of inspiration.
Design of the building

On wednesday we created a architectural structure which stimulates social interaction and inspiration

